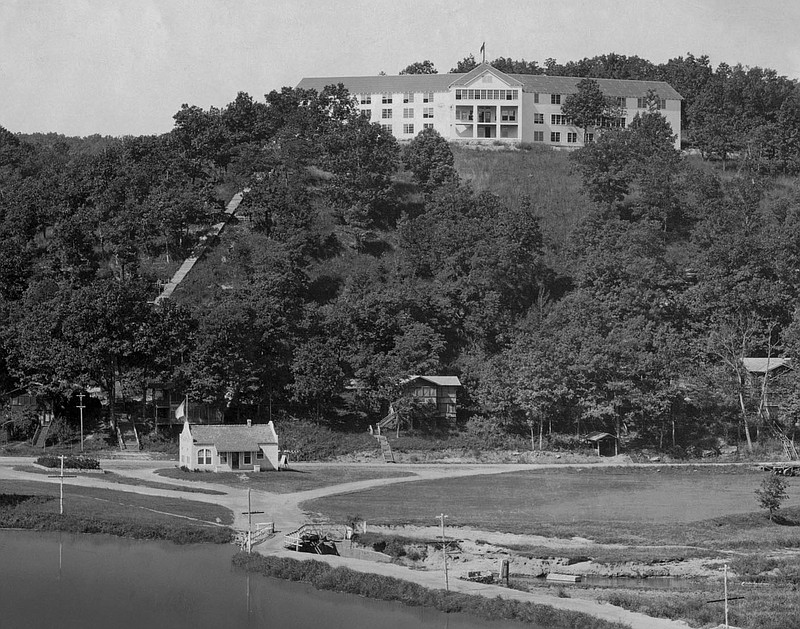After the Linebarger Brothers opened the Bella Vista Summer Resort in 1917 with lodges on the hill above the east side of Lake Bella Vista, they decided they needed a bigger, fancier hotel to draw visitors. In 1929, they opened the Sunset Hotel on Sunset Mountain, high above the west side of Lake Bella Vista. They built a board sidewalk from the hotel down to the highway (then Highway 100, now Highway 71) across from the Lake Bella Vista dam. If that walk were still in place today, it would come out in the parking lot of the highway Welcome Center. The building stood for 70 years, serving as a hotel, then as a private school, then as Village Hall starting in the 1960s. Vacated in 1992, it was destroyed by arson in 1999. Following is a reprint about the hotel construction from the Bella Vista News of August 25, 1928.
COMPLETION OF SUNSET HOTEL NOW WELL UNDERWAY
The new Bella Vista Hotel -- Sunset Hotel, properly speaking -- is so high above its surroundings, perched as it is upon the eastern eminence of Sunset Mountain, that no one down in Bella Vista Valley or on Highway No. 100, winding around the foot of the mountain, hears the tattoo of hammers above, as work again progresses on the new hotel structure following the necessary delay in construction work due to the rush 1928 season.
Although it is yet some three weeks or more before the present Bella Vista season closes, with many cottagers staying on indefinitely to enjoy autumn in the Arkansas Ozarks, the Bella Vista management is anxious to lose no time in getting the new hotel completed and in starting upon the various other projects of Bella Vista's extensive 1928-29 construction and expansion program, which already includes orders for a number of new summer homes.
Up at the new hotel, workmen are now lathing the 70-odd rooms preparatory to the huge job of plastering which must be completed and "all set" before cold weather.
Plumbers are also busy completing their big job at the new structure, and with hot and cold water to be piped all over the immense building, with a private bath to be installed in each of the majority of the guest rooms and connecting baths for the remainder of the guest rooms, which will be arranged in suites ... there is a lot of plumbing work to be handled in connection with this job. The large hot water heater is also being installed at this time.
The three-story hotel structure is 276 feet in length. It will be plastered throughout and sound-deadening-felt used between floors. Particular care has been given to the sturdiness of the building's construction. Slate composition roofing has been used for the present, but the roof structure has been built and braced for a later use of tile.
Special attention has been given to ventilation. The outside wall of each guest room is taken up largely by wide and deep double windows, and a special method of ventilation above will insure as comfortable rooms on the top floor as elsewhere in the building.
The spacious lobby is to be entered from the porte-cochere on the west front, the porte-cochere to be broad enough for a double drive. On the east front, the lobby opens out onto the second of the tier of three great galleries with their massive colonial pillars and wonderful views of the county for miles in three directions.
From the lobby with its great fireplace, its mezzanine floor, high raftered ceiling, and broad stairway, one looks to the right down a long corridor lined with guest rooms. In this wing of the building are 42 guest rooms on three floors.
In the wing to your left on the lobby floor is the commodious dining room with another huge fireplace, and entrancing views from its many windows overlooking the Bella Vista Valley, the lake, and the lodge and cottages on the opposite mountain. On the first and third floors of this wing are some 30 or more bedrooms.
In working out the plans for the new hotel, the Bella Vista management and the architect, O.A. Clark of Rogers, designed the building so as to conform to the contour of Sunset Mountain (and) fit perfectly into the Ozark Mountain picture. ... Thus the central portion of the structure with its mounting tier of three great galleries and its towering columns are of Southern Colonial type of architecture, supported by two long wings of three stories each, which extend back at an angle to conform to the lines of the mountain crest.
Adjacent to the new hotel, 15 acres of ground have been reserved for lawns, promenades, children's playgrounds, parkways, etc. These grounds will be landscaped and beautified with flowers and fountains and otherwise made attractive.
The new hotel is reached by autos over a picturesque drive which winds up and around the mountain from Highway 100. It may also be reached by a long flight of steps up the mountainside. ... As one climbs these steps and stops occasionally to rest, one gets an increasingly beautiful view of the golf course, lake and plaza, the Plunge, and the opposite side mountains and far-flung valleys.
And when the Bella Vista visitors of this and other years, and the annual increase of new Bella Vista folks begin arriving the middle of May in 1929, or earlier, the new hotel and many other Bella Vista additions will be ready to welcome them. ...

